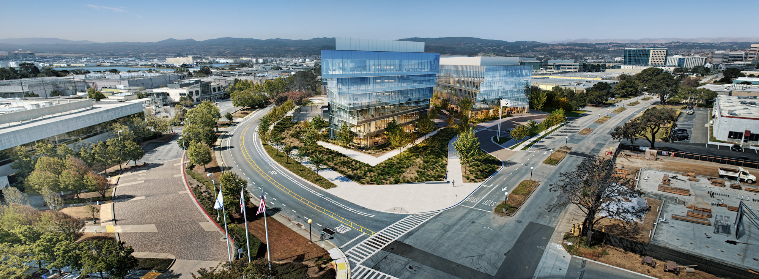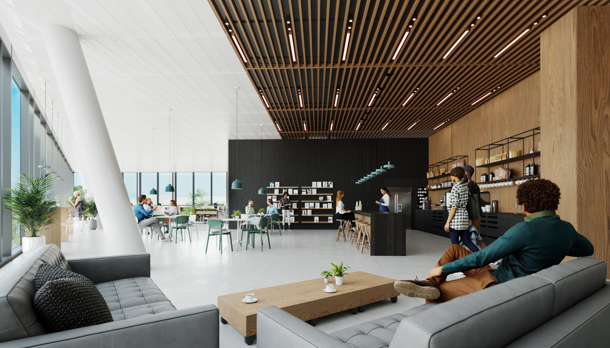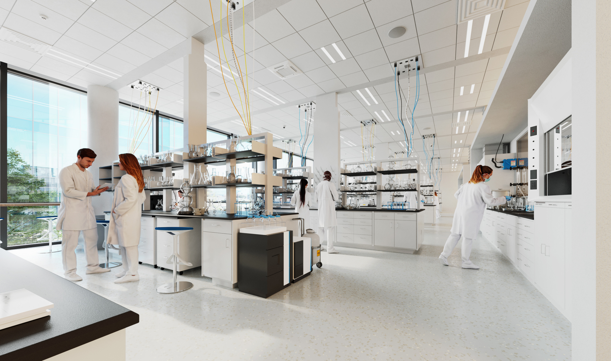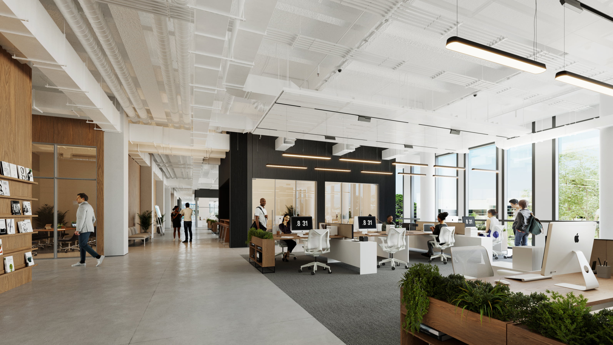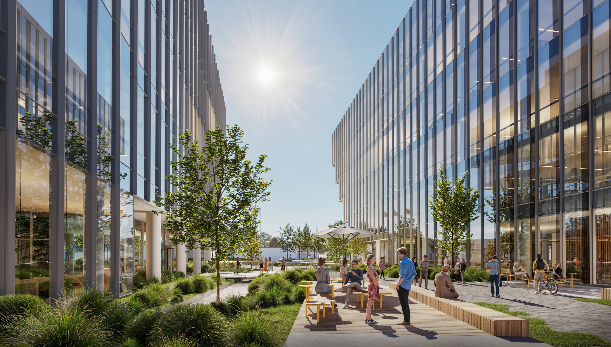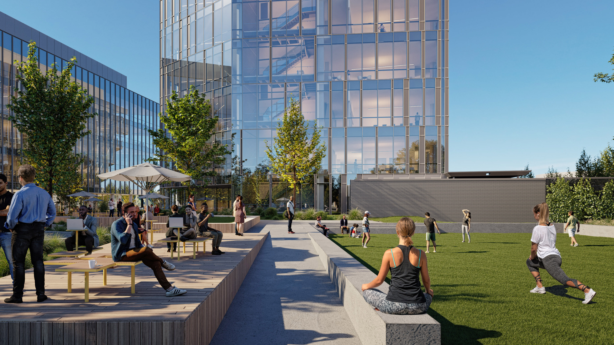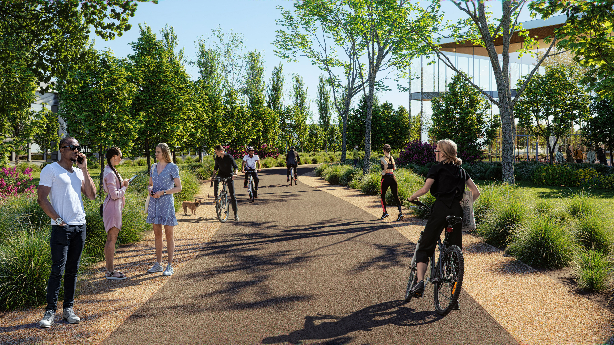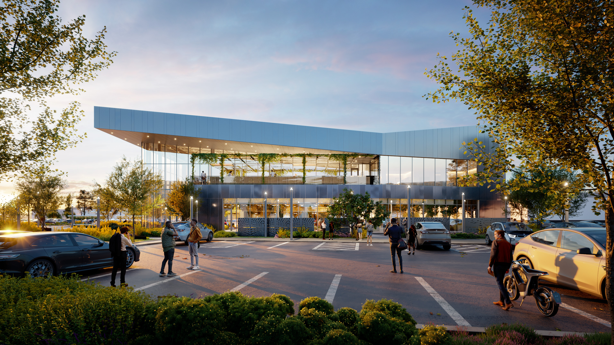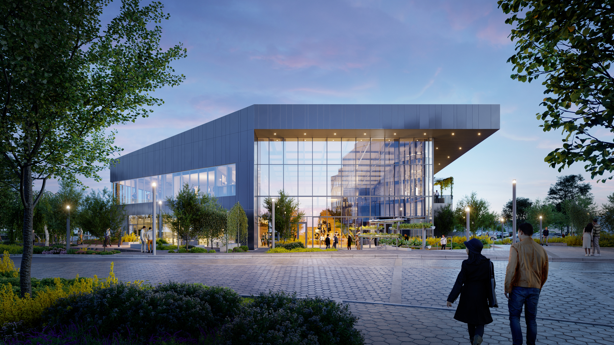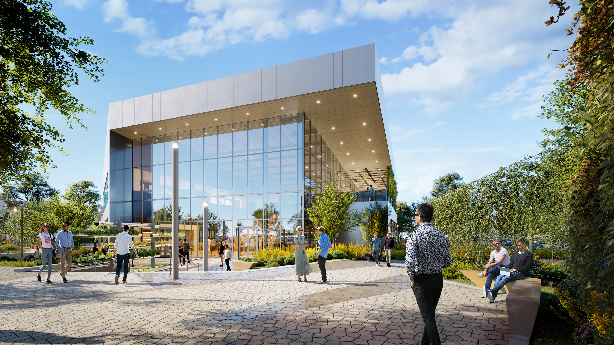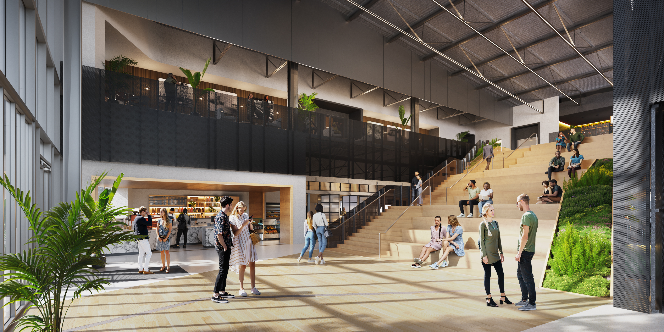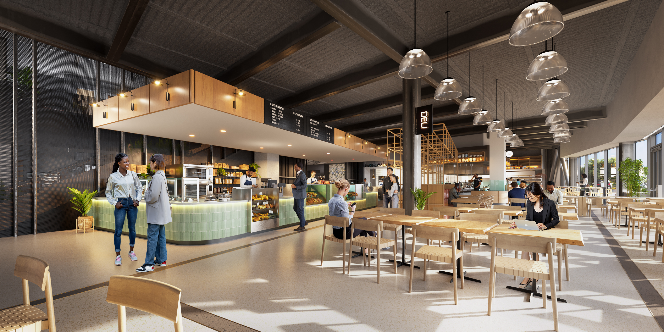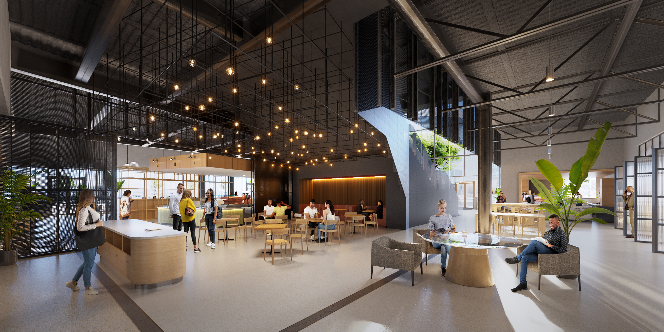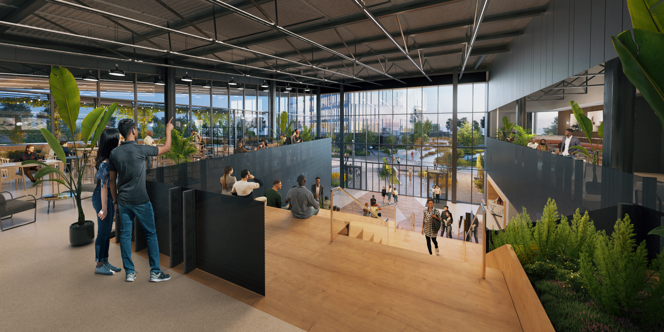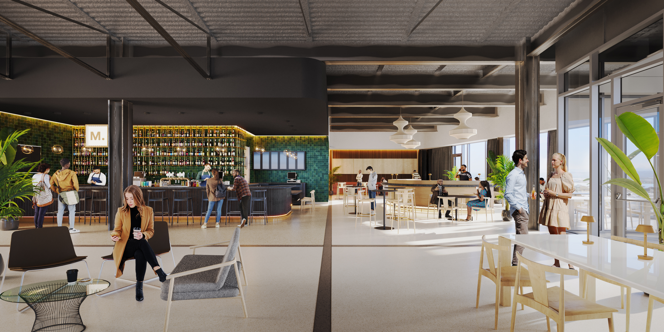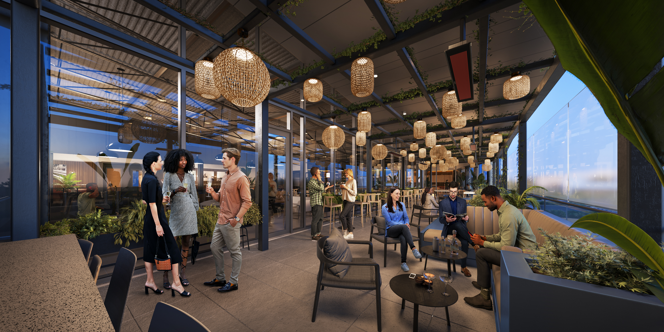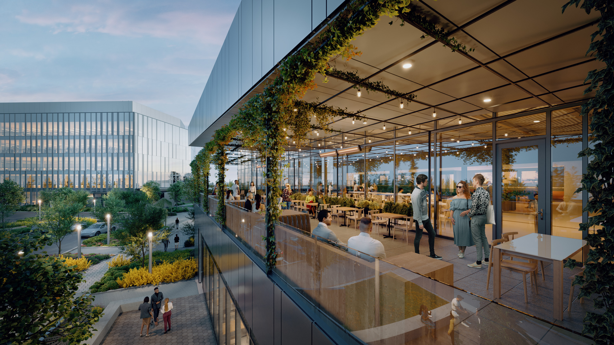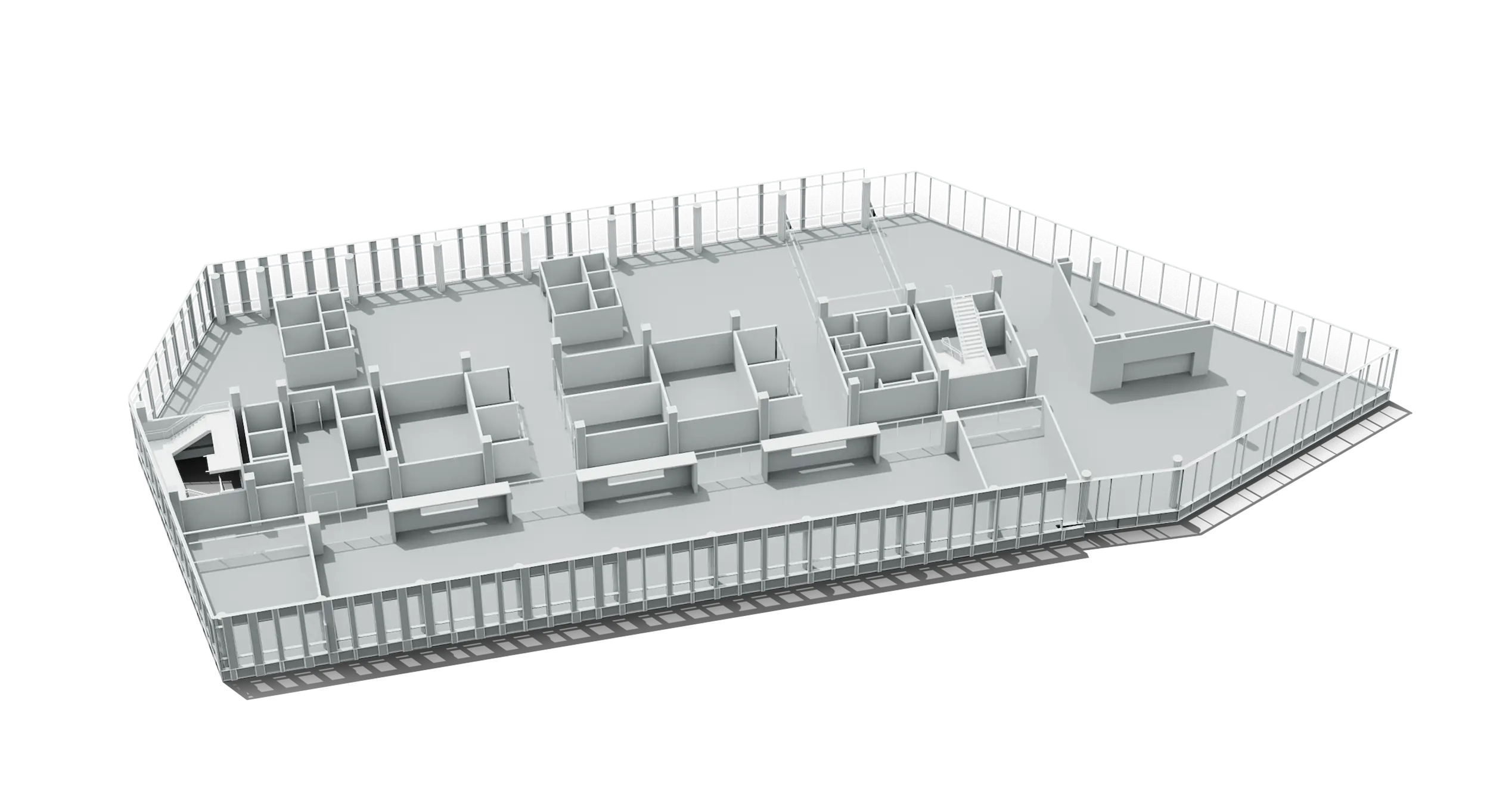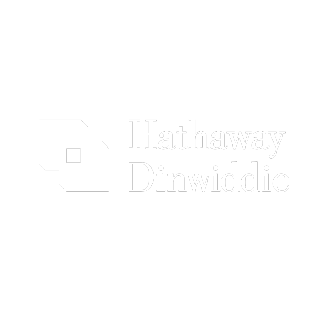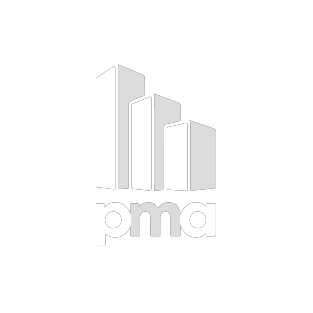The High Point of
biotech discovery
The High Point
of biotech
discovery

At full completion, Vantage will represent the next generation of Class A lab campuses with over one million square feet built over multiple phases, providing tenants with future pathways for growth.

Building A
5 Stories
~154,000 Sq. Ft.
~154,000 Sq. Ft.
FULLY
LEASED
LEASED
Building B
6 Stories
~188,000 Sq. Ft.
~188,000 Sq. Ft.
LEVELS 2-6
~165,000 Sq. Ft.
AVAILABLE
~165,000 Sq. Ft.
AVAILABLE
Building D
8 Stories
~280,000 Sq. Ft.
~280,000 Sq. Ft.
LEASABLE SPACE
~280,000 Sq. Ft.
2027 DELIVERY
~280,000 Sq. Ft.
2027 DELIVERY
Delivery
Warm shell complete
Ready for tenant build out
Ready for tenant build out
SPEC SUITE AVAILABLE
LEVEL 3, BUILDING B
CONTACT FOR DETAILS
LEVEL 3, BUILDING B
CONTACT FOR DETAILS
Where the minds we trust
go to change the world
Where the minds
we trust go to
change the
world
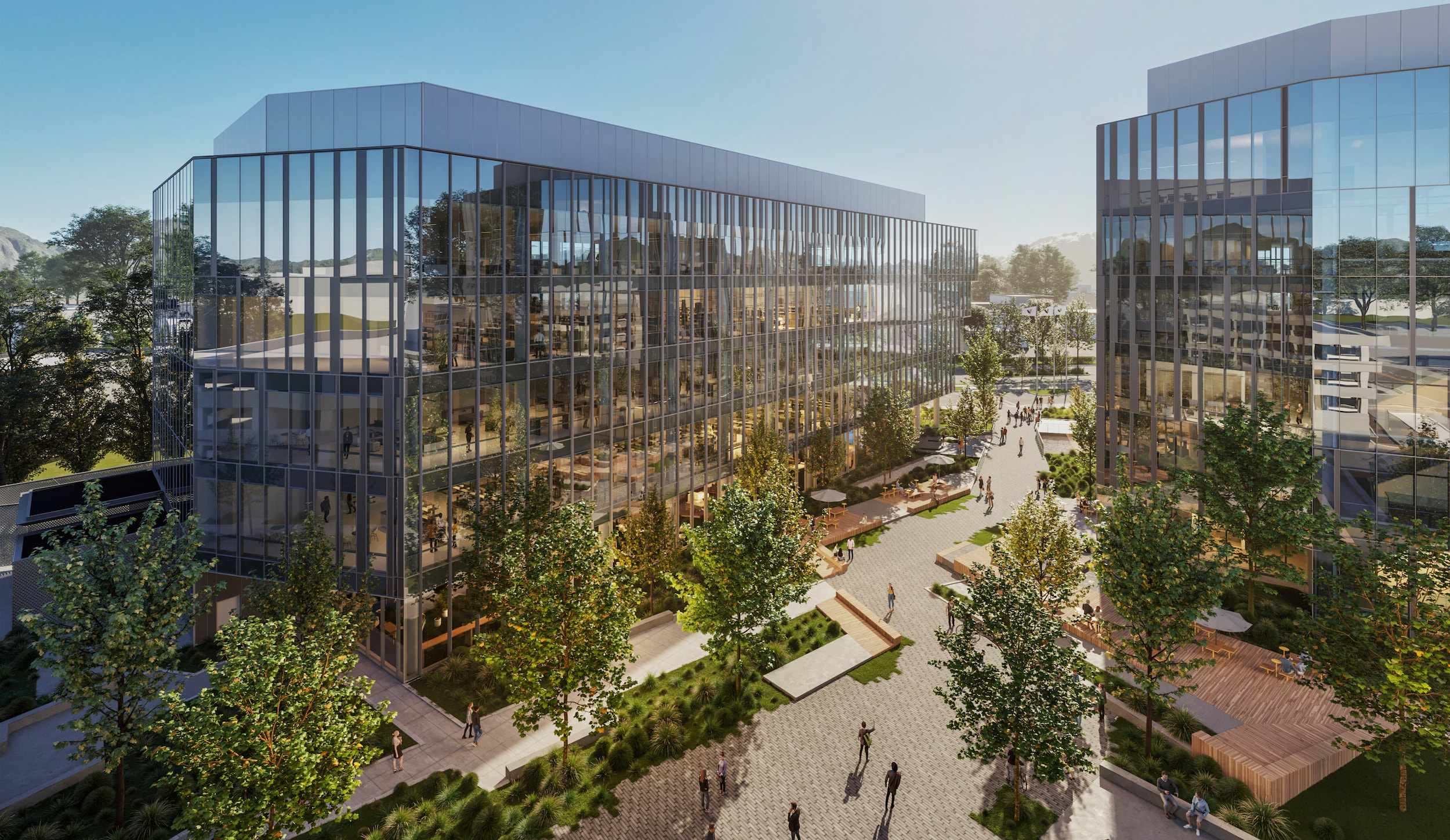
Property Features
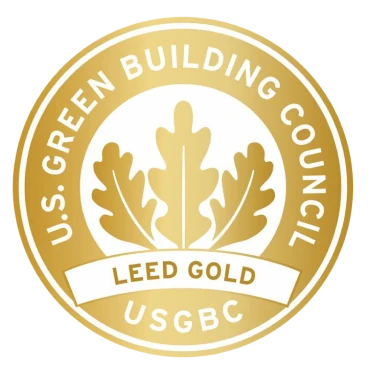
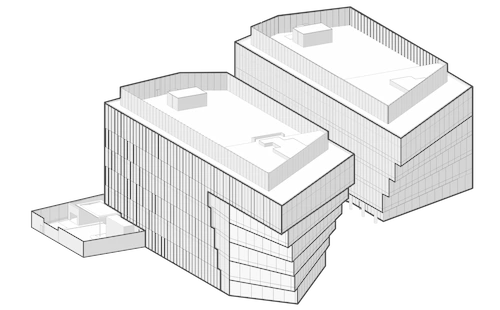
Floor-to-ceiling windows featuring ample natural light
LEED Gold
17’ 0” floor-to-floor heights, 18’ on Ground Floor
Robust MEP infrastructure allows for up to 100% lab per floor with up to 50% lab for the overall building
Large floor plates averaging 35,000 sq. Ft.
Flexible floor plans with central core
1500 KW generator
100 PSF live load non-reducible per floor
150 PSF for rooftop mechanical penthouse
40,000 sq. ft. amenity center with food and beverage options, state-of-the-art fitness center, and meeting space
WHERE BIOTECH BELONGS
IN THE CENTER OF IT ALL
WHERE BIOTECH
BELONGS
IN THE CENTER
OF IT ALL
Location
With immediate access to the 101 freeway, Vantage occupants enjoy exceptional transit options including direct shuttle service to BART, Caltrain and Bay Ferry Service.
Location
Distance
Time
SFO
3.5 mi
8-10 min
Caltrain Station
1.3 mi
5 min
Ferry Port
1.4 mi
5 min
BART Station
3.5 mi
9 min
101 FWY
0.1 mi
1 min
Urban Attributes
Vantage is designed to protect and nurture ideas, knowledge, and discoveries that shape how we elevate the Biotech industry. Its pedestrian plaza flows between both buildings and anchors to the Amenity center. A curated balance of spaces for vital repose that helps foster community and support the wellness of its users.
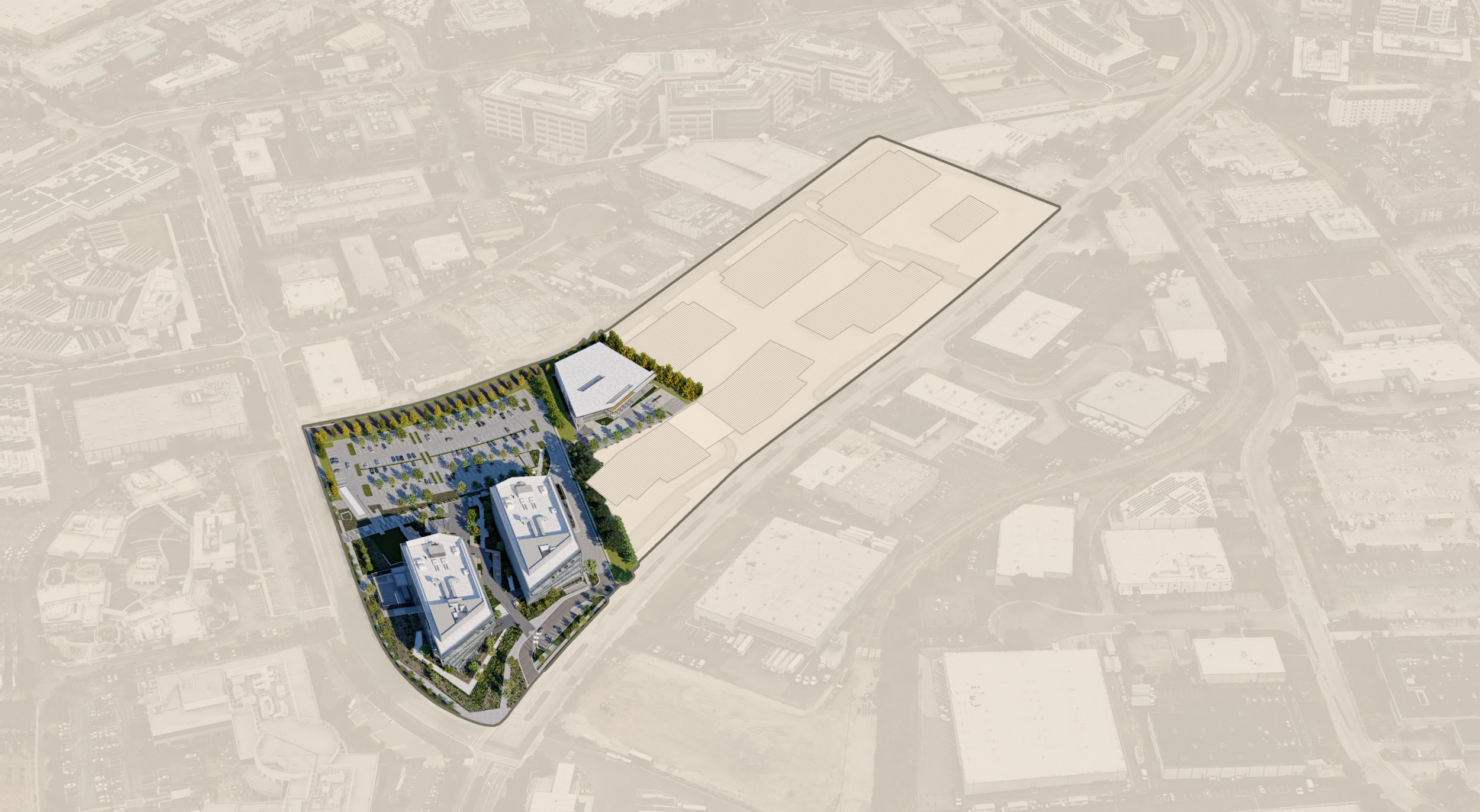
Vantage is designed to protect and nurture ideas, knowledge, and discoveries that shape how we elevate the Biotech industry. Its pedestrian plaza flows between both buildings and anchors to the Amenity center. A curated balance of spaces for vital repose that helps foster community and support the wellness of its users.
A CAMPUS FOR fostering
community & collaboration
A campus for
fostering
community &
collaboration
Flexible floorplans allowing unique workspace configurations
A purpose-built space that accommodates various use cases. Both buildings have flexible floor plans that allow companies to adapt and design their own unique workspace configurations. Floor-to-ceiling glass walls feature an expansive view of the city known for progress and advancement. It’s truly the premier “Vantage” point in the West Coast’s leading life science market.
An abundance of outdoor space
The outdoor space connects both buildings and offers an abundance of space for recreation and collaboration. The plaza is designed to host day-to-day outdoor meetings, activities, events, and most importantly a natural extension of the workplace.South San Francisco’s
premier amenity and
event space
South
San Francisco’s
premier
amenity and
event space
Spanning 40,000 square feet - featuring a food hall with multiple kitchen settings, interior and exterior dining areas, grand stadium-seating stairs facing a large drop-down screen, a fitness center, a training room, and an executive boardroom.
Cafe
Deli
World
Grill
Latin
Bar
DESIGNED TO SUPPORT
DYNAMIC WORK
DESIGNED TO
SUPPORT
DYNAMIC WORK
Take a 3D Tour
